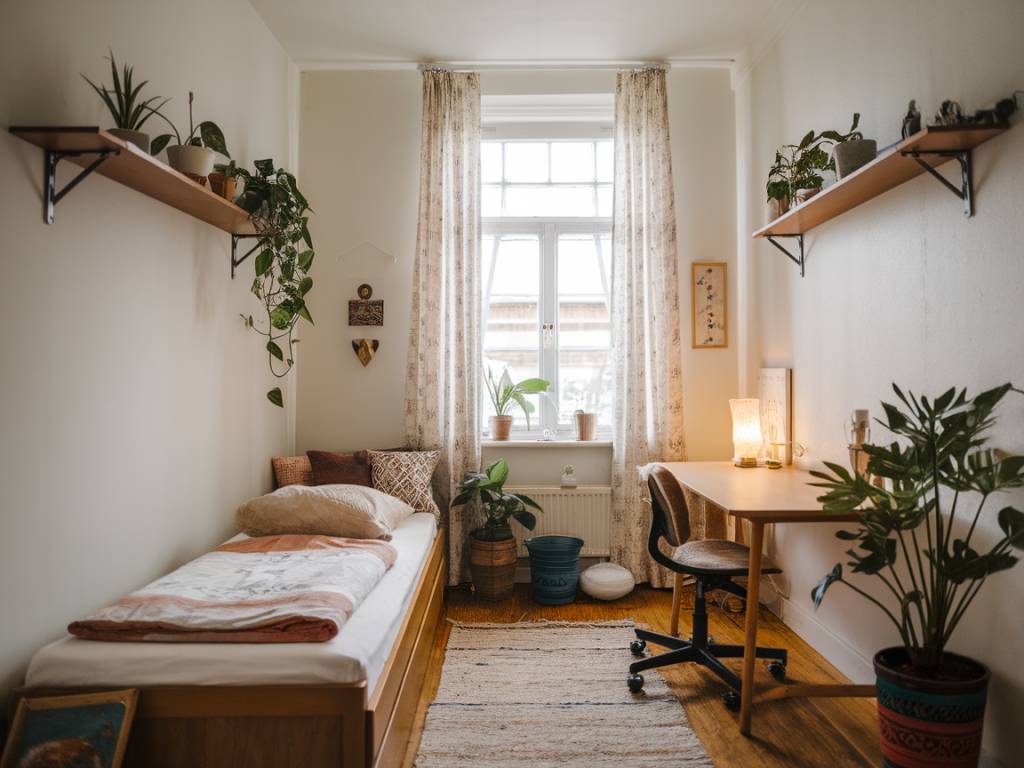Why Small Spaces Are Big on Potential
Small spaces often get a bad rap for being cramped or limiting. But with the right mindset and a touch of creativity, they can be transformed into functional, stylish, and inviting areas. Whether you’re living in a cozy studio, designing a guest bedroom, or organizing a compact kitchen, thoughtful design is the key to unlocking a small space’s full potential. So how do you make every square inch work for you? Let me break it down with some smart design tips!
Embrace Multi-Functional Furniture
One of the golden rules of small space design is to choose furniture that serves more than one purpose. Why settle for a regular coffee table when you could have one with hidden storage? Or, how about a sofa bed for those evenings when guests decide to stay over? Multi-functional furniture is your best friend when space is at a premium.
For example, consider an ottoman with a removable lid for extra storage space or a foldable dining table that can expand when needed. These pieces don’t just save space; they also help keep your home looking tidy and organized.
Vertical Space: The Untapped Resource
We often focus so much on floor space that we forget about the walls. Vertical storage solutions not only free up valuable square footage but also draw the eye upward, giving the illusion of higher ceilings. It’s a win-win!
- Install floating shelves for books, decorations, or even kitchen essentials.
- Hang hooks or pegboards for coats, bags, or tools.
- Use tall cabinets or wardrobes to maximize storage without spreading out.
Pro Tip: Don’t overlook corners! A corner shelf or cabinet can be a brilliant way to utilize an otherwise wasted area.
Smart Layouts: Think Like a Tetris Master
In a small space, every square inch counts. Think carefully about how you lay out the furniture and create « zones » for specific activities. For instance, in a small studio apartment, you can use rugs or dividers to visually separate the living, sleeping, and dining areas.
When planning your layout, ask yourself: What are the traffic patterns in the room? Is there enough space to navigate comfortably? Don’t be afraid to experiment—sometimes just shifting a couch or table a few inches can make all the difference.
Let There Be Light (And Mirrors)
Dark spaces often feel smaller than they actually are. That’s why lighting is an essential tool in small space design. Use a mix of ambient, task, and accent lighting to brighten up the room and create layers of depth.
Mirrors are another secret weapon. A strategically placed mirror can reflect natural light and make a room feel twice as big. Consider hanging one opposite a window or over a console table for maximum effect.
Declutter Like a Pro
Let’s face it: clutter is the enemy of small spaces. Even the smartest design tricks won’t help if your space is overwhelmed with unnecessary items. Channel your inner Marie Kondo and declutter ruthlessly. Ask yourself: “Does this item earn its place in my home?” If not, donate or recycle it.
Once you’ve paired down your possessions, invest in good storage solutions. Think bins under the bed, baskets for odds and ends, or decorative boxes that can double as design elements.
Opt for Light Colors and Smart Textures
Light colors can make a small space feel more open and airy. Whites, creams, pastels, and soft greys are all excellent choices for walls, furniture, and decor. That said, don’t be afraid to add texture and pops of color to keep the space interesting. Think woven baskets, textured rugs, or a collection of colorful throw pillows.
Pro Tip: When using patterns, stick to smaller motifs that won’t overpower the room. Large, busy patterns can make a space feel crowded.
Think Built-In
Built-in furniture is a game-changer for small spaces. From window seats with storage to built-in desks and shelves, these features can provide a custom feel while maximizing functionality. Plus, they’re a great way to make use of awkward nooks or sloped ceilings.
If you’re handy with DIY projects, you could even tackle some of these on your own. For example, a simple built-in bench with storage underneath could transform an entryway or dining nook.
Go Minimalist with Decor
When accessorizing a small space, remember that less is more. A single statement piece—like a bold artwork or an eye-catching vase—can have a much bigger impact than multiple smaller items. Keep surfaces as clear as possible, and avoid overloading shelves with trinkets.
The goal is to balance functionality with aesthetics. Each decorative item should earn its keep by contributing to the overall vibe of the space.
Don’t Forget Outdoor Spaces
If you’re lucky enough to have a small balcony, patio, or yard, use it as an extension of your living area. A bistro set, a foldable table, or a bench with storage can turn even the tiniest outdoor space into a functional retreat. Consider adding vertical planters or hanging pots to bring in greenery without sacrificing precious space.
And while you’re at it, why not throw in a weatherproof storage chest? It can double as seating while keeping your outdoor essentials neatly tucked away.
Final Thoughts
Designing a small space doesn’t have to feel like solving a Rubik’s Cube. With a blend of creativity, strategic planning, and the tips above, you can create a home that’s both functional and beautiful—no matter its size. Remember, the goal isn’t to fit as much as possible into the space but to make it work for your lifestyle and feel like home.
So, what’s your next step? Take a look around your space and see where you can implement some of these ideas. Who knows? Your dream home might just be hiding in plain sight!
